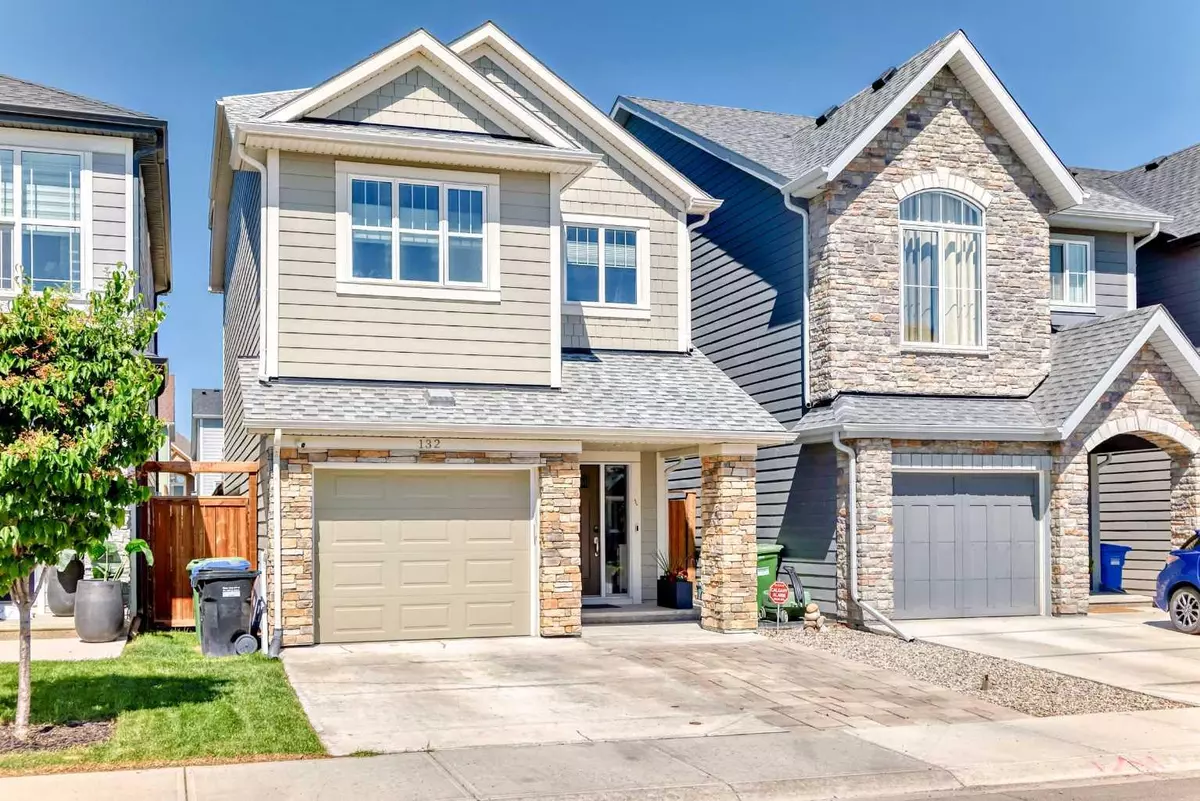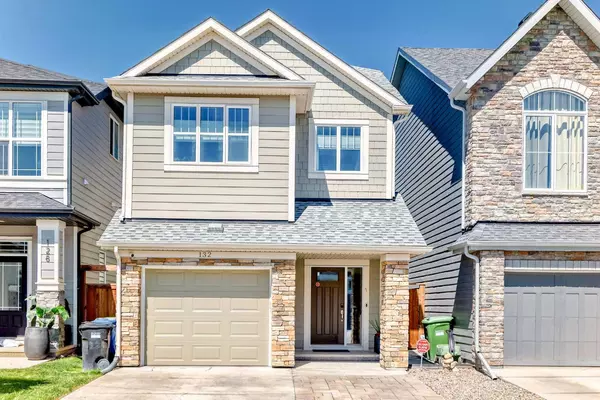132 Cranbrook GN SE Calgary, AB T3M 2X2
3 Beds
3 Baths
1,657 SqFt
UPDATED:
Key Details
Property Type Single Family Home
Sub Type Detached
Listing Status Active
Purchase Type For Sale
Square Footage 1,657 sqft
Price per Sqft $392
Subdivision Cranston
MLS® Listing ID A2223533
Style 3 Level Split
Bedrooms 3
Full Baths 2
Half Baths 1
HOA Fees $493/ann
HOA Y/N 1
Year Built 2018
Annual Tax Amount $4,083
Tax Year 2024
Lot Size 3,272 Sqft
Acres 0.08
Property Sub-Type Detached
Source Calgary
Property Description
Welcome to this perfect family home located in the highly desirable community of Cranston's Riverstone. Offering over 1,600 SQFT above grade, this well-maintained property features 3 bedrooms, 2.5 bathrooms, and numerous stylish upgrades throughout. The main floor showcases luxury plank flooring, quartz countertops, stainless steel appliances, high-end finishes, and a spacious kitchen with ample cabinetry and a walk-in pantry. The main level is complete with a bright open-concept layout and a high-efficiency, ultra-quiet A/C unit - only four years old, perfect for keeping cool during the summer months. Upstairs, you'll find a large bonus room, three generously sized bedrooms, and two full bathrooms. The primary suite features a walk-in closet and a private ensuite outfitted with a Toto Ultramax toilet. The 2nd upstairs bathroom also includes a Toto Drake toilet—both installed one year ago. The sunny west-facing backyard offers a massive deck—ideal for outdoor entertaining or relaxing evenings. This home is ideally located close to Bow River access, walking paths, parks, schools, and shopping. A perfect blend of comfort, quality, and location. Schedule your private showing today!!!
Location
Province AB
County Calgary
Area Cal Zone Se
Zoning R-G
Direction SE
Rooms
Other Rooms 1
Basement Full, Unfinished
Interior
Interior Features Breakfast Bar, Pantry, Walk-In Closet(s)
Heating Forced Air, Natural Gas
Cooling Full
Flooring Ceramic Tile, Laminate
Fireplaces Number 1
Fireplaces Type Electric
Appliance Dishwasher, Dryer, Refrigerator, Stove(s), Washer, Window Coverings
Laundry Laundry Room
Exterior
Parking Features Single Garage Attached
Garage Spaces 1.0
Garage Description Single Garage Attached
Fence Fenced
Community Features Park, Playground, Schools Nearby, Shopping Nearby, Sidewalks, Street Lights, Walking/Bike Paths
Amenities Available Other
Roof Type Asphalt Shingle
Porch Deck, Front Porch
Lot Frontage 7.7
Total Parking Spaces 3
Building
Lot Description Back Yard, Lawn, Level, Rectangular Lot
Foundation Poured Concrete
Architectural Style 3 Level Split
Level or Stories 3 Level Split
Structure Type Composite Siding,Stone
Others
Restrictions None Known
Tax ID 101788855
Ownership Private





