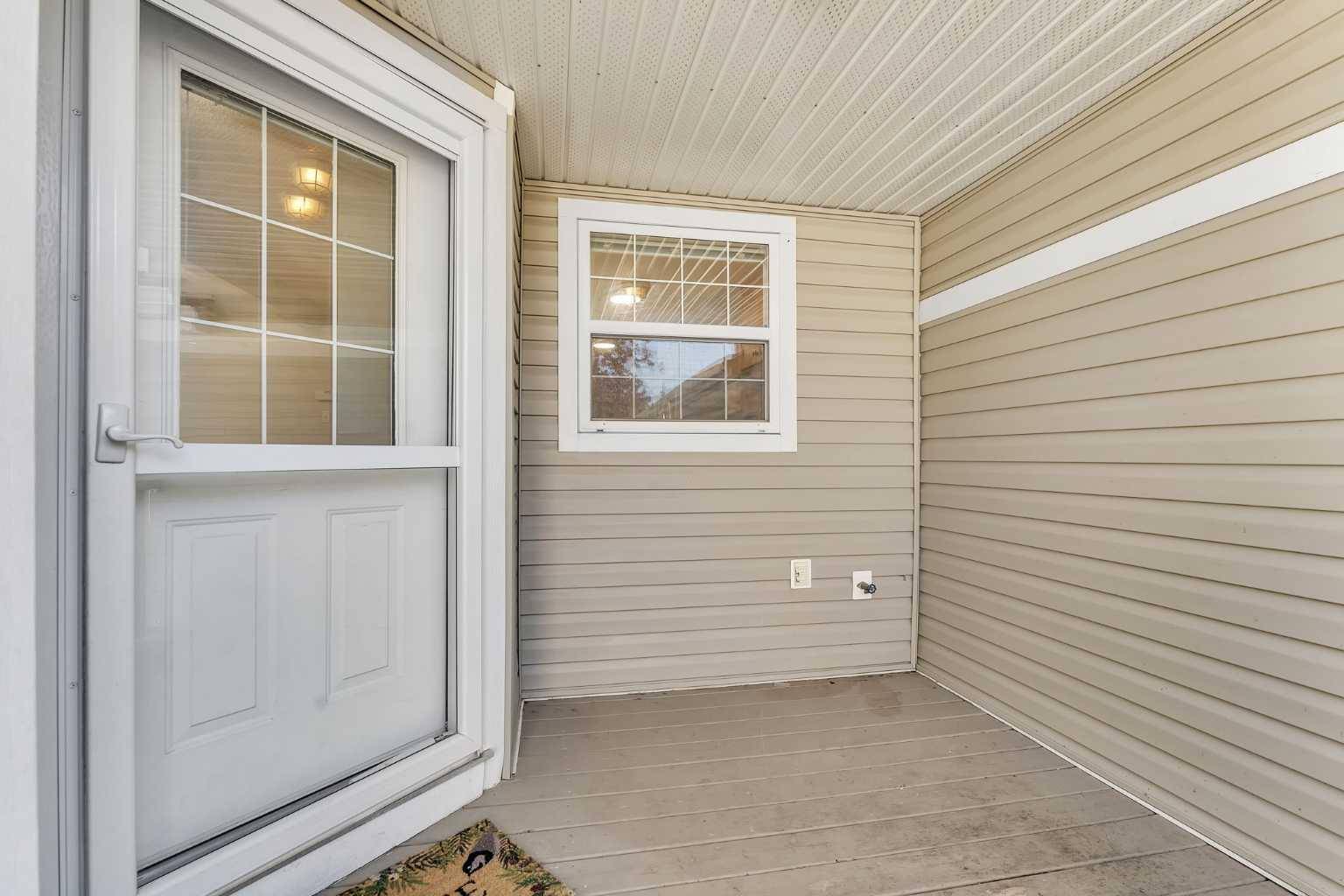7707 Martha's Haven PARK NE #200 Calgary, AB T3J 3Z7
3 Beds
2 Baths
1,306 SqFt
UPDATED:
Key Details
Property Type Townhouse
Sub Type Row/Townhouse
Listing Status Active
Purchase Type For Sale
Square Footage 1,306 sqft
Price per Sqft $325
Subdivision Martindale
MLS® Listing ID A2237173
Style 2 Storey
Bedrooms 3
Full Baths 1
Half Baths 1
Condo Fees $402
Year Built 1999
Annual Tax Amount $2,326
Tax Year 2025
Property Sub-Type Row/Townhouse
Source Calgary
Property Description
Welcome to this well-maintained 3-bedroom townhouse with an attached garage, ideally located in the established and amenity-rich community of Martindale. Tucked away on a quiet street and facing lush green space, this home offers privacy, convenience, and comfort—all in one.
Step onto the charming front porch and into a spacious, light-filled living room that flows effortlessly into the heart of the home—the kitchen. Designed for both function and style, the kitchen features stainless steel appliances, ample cabinetry, quartz countertops, and a large center island—perfect for entertaining or enjoying casual meals. The adjoining dining area is enhanced by a modern light fixture, creating a cozy yet elegant space to gather with family and friends.
A convenient 2-piece bathroom, a mudroom with direct access to the attached garage, and additional closet space round out the main level.
Upstairs, you'll find three well-proportioned bedrooms including a spacious primary suite complete with a large walk-in closet. A 4-piece bathroom serves this level, and the added bonus of upper-level laundry makes everyday living a breeze.
The basement is a blank canvas—generously sized and ready for your future development, whether it's a home gym, rec room, or additional living space.
Outside, enjoy the serene green space view right at your doorstep. This unbeatable location is just minutes from schools, parks, shopping plazas, and public transportation. You're also a short drive to Calgary International Airport, the LRT, and major routes like Metis Trail—making your commute or weekend travel incredibly convenient.
Whether you're a first-time homebuyer, downsizer, or investor, this thoughtfully designed home is one you won't want to miss!
Location
Province AB
County Calgary
Area Cal Zone Ne
Zoning M-C1 d44
Direction S
Rooms
Basement Full, Unfinished
Interior
Interior Features Closet Organizers, No Animal Home, No Smoking Home, Open Floorplan, Storage, Vinyl Windows
Heating Forced Air
Cooling None
Flooring Carpet, Laminate, Other
Appliance Dishwasher, Electric Stove, Microwave, Range Hood, Refrigerator, Washer/Dryer Stacked
Laundry In Unit
Exterior
Parking Features Additional Parking, Covered, Driveway, Garage Door Opener, Garage Faces Rear, Off Street, Outside, Owned, Secured, Single Garage Attached
Garage Spaces 1.0
Garage Description Additional Parking, Covered, Driveway, Garage Door Opener, Garage Faces Rear, Off Street, Outside, Owned, Secured, Single Garage Attached
Fence None
Community Features Park, Playground, Schools Nearby, Shopping Nearby, Sidewalks, Street Lights, Walking/Bike Paths
Amenities Available Snow Removal, Visitor Parking
Roof Type Asphalt Shingle
Porch Front Porch, Rear Porch
Exposure S
Total Parking Spaces 2
Building
Lot Description City Lot, Few Trees, Interior Lot, Low Maintenance Landscape, Other, Rectangular Lot
Story 2
Foundation Poured Concrete
Architectural Style 2 Storey
Level or Stories Two
Structure Type Vinyl Siding,Wood Frame
Others
HOA Fee Include Insurance,Maintenance Grounds,Professional Management,Reserve Fund Contributions,Snow Removal,Trash
Restrictions Board Approval
Ownership Private
Pets Allowed Restrictions
Virtual Tour https://estate-stories-ltd.aryeo.com/sites/lkrrqle/unbranded





