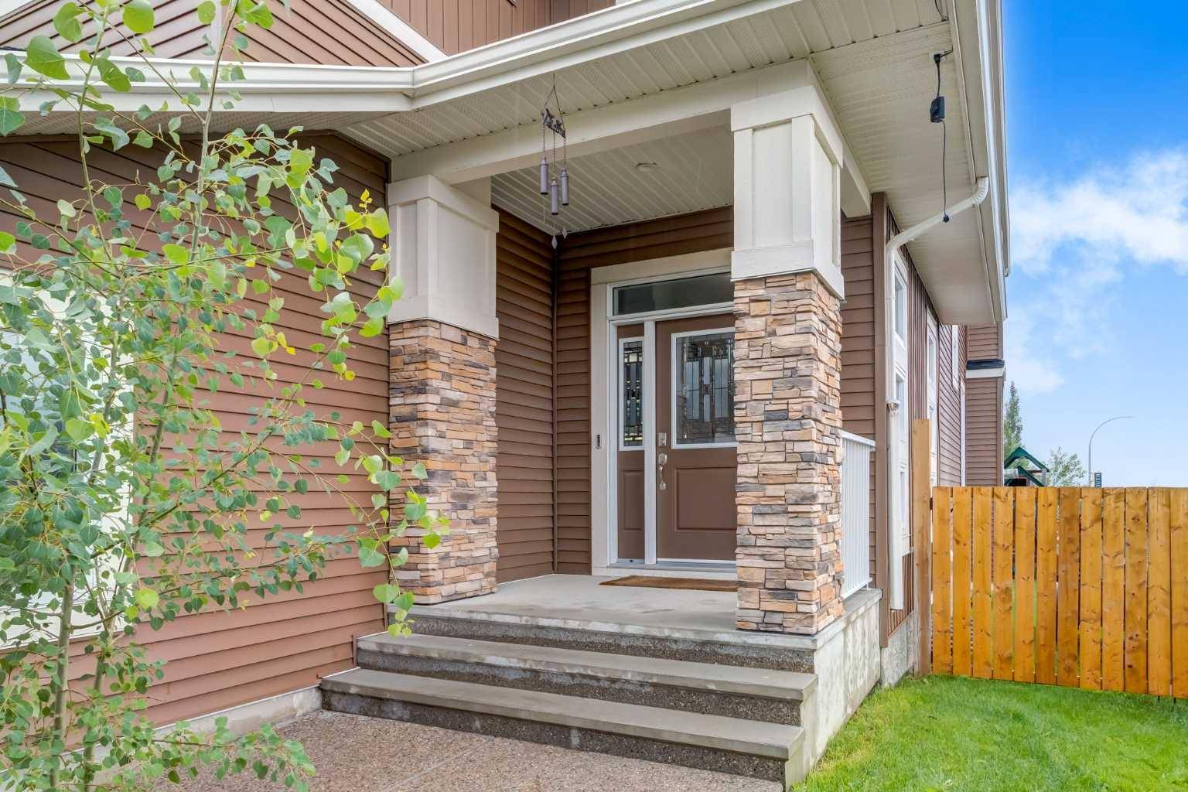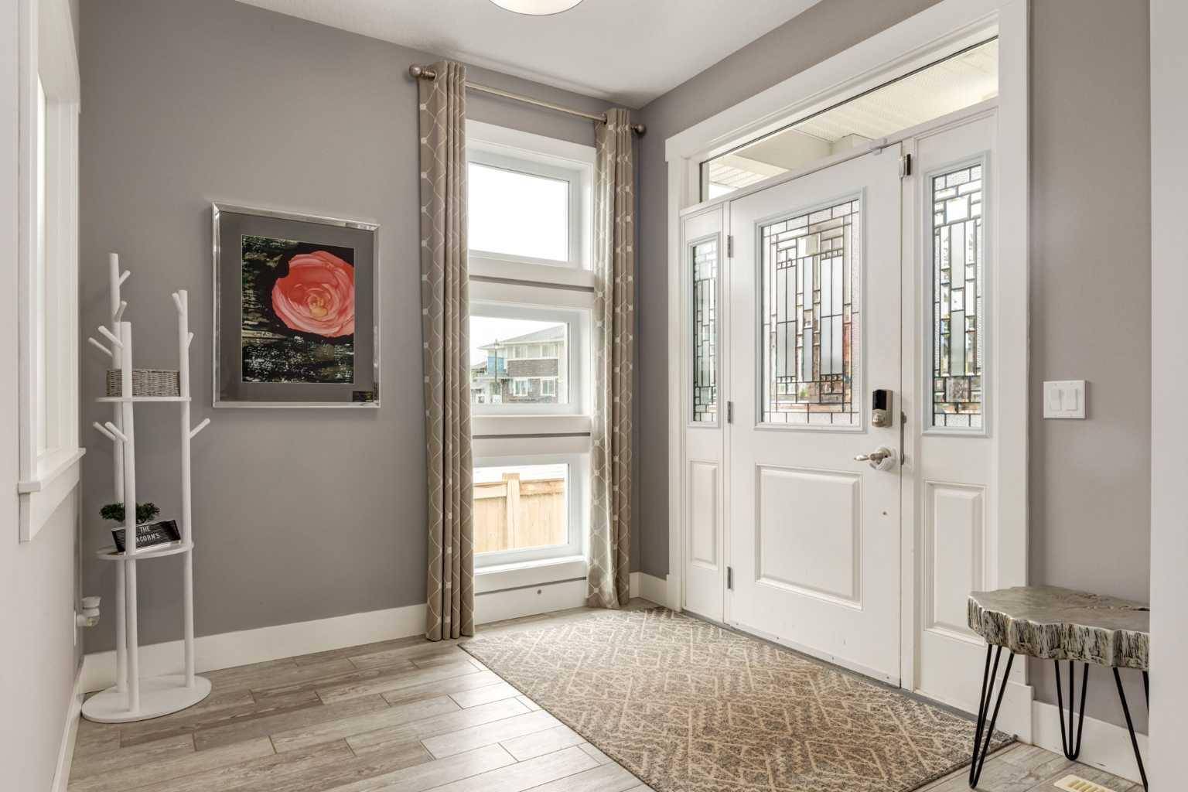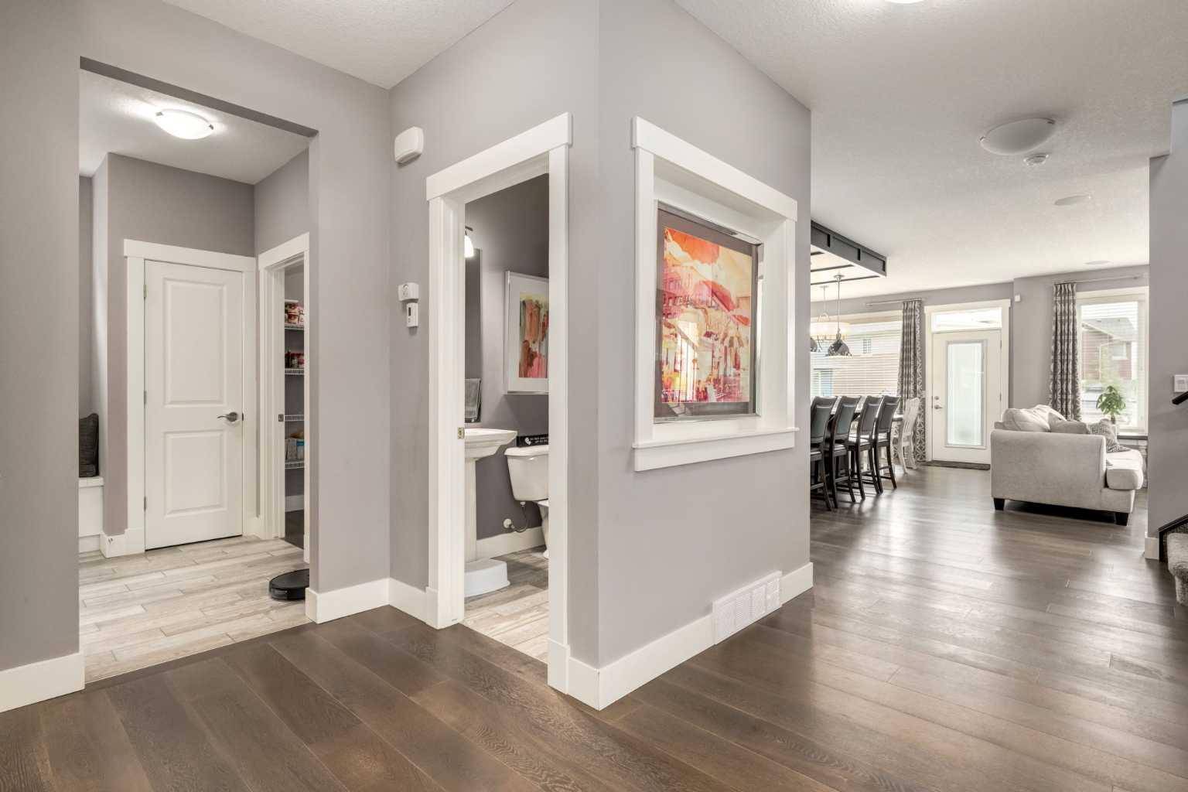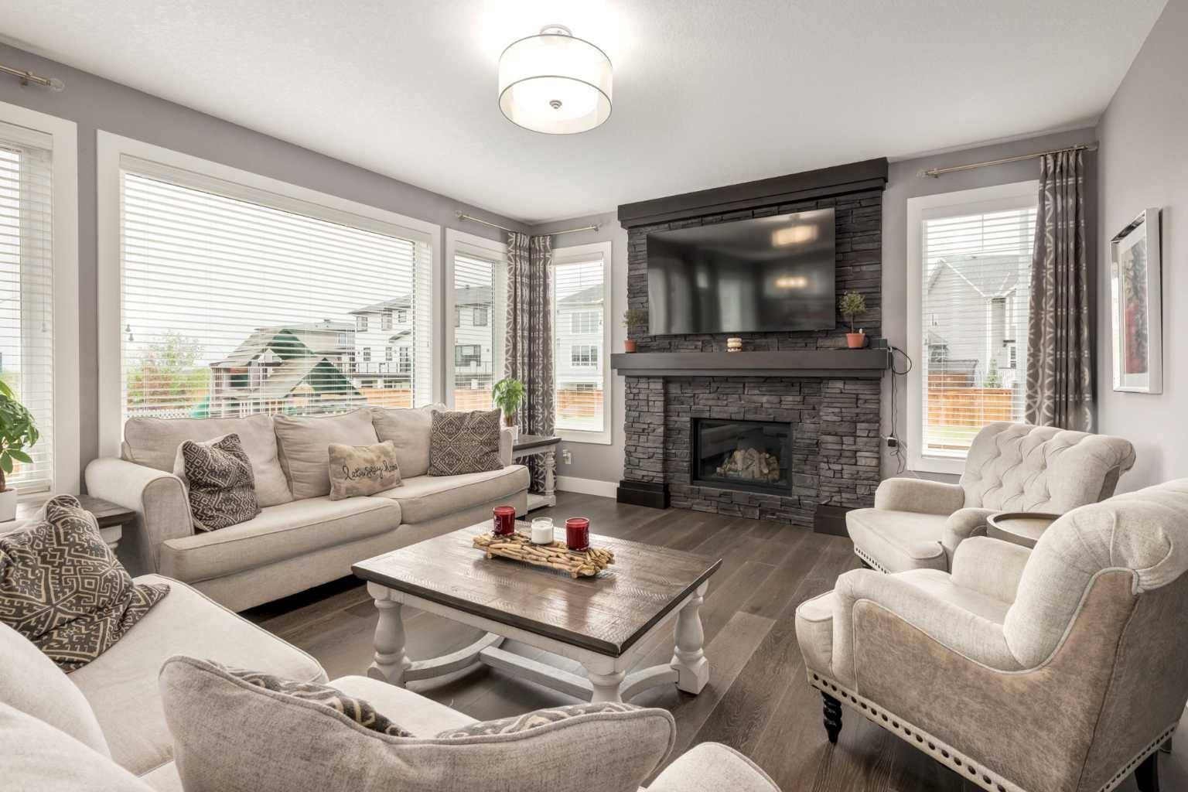201 Sandpiper BLVD Chestermere, AB T1X0V4
4 Beds
3 Baths
2,969 SqFt
OPEN HOUSE
Sun Jul 20, 11:00am - 1:00pm
UPDATED:
Key Details
Property Type Single Family Home
Sub Type Detached
Listing Status Active
Purchase Type For Sale
Square Footage 2,969 sqft
Price per Sqft $276
Subdivision Kinniburgh South
MLS® Listing ID A2238849
Style 2 Storey
Bedrooms 4
Full Baths 2
Half Baths 1
Year Built 2014
Annual Tax Amount $5,204
Tax Year 2025
Lot Size 5,984 Sqft
Acres 0.14
Property Sub-Type Detached
Source Calgary
Property Description
Step inside to a spacious foyer that opens into a bright and airy main floor with open-concept living. The chef-inspired kitchen boasts stainless steel appliances, including a five-burner gas cooktop, built-in oven and microwave, a massive walkthrough pantry, and a large island with bar seating—perfect for casual meals or entertaining. Adjacent to the kitchen, the generous dining area easily accommodates a large table, ideal for family dinners and gatherings.
The living room is filled with natural light from five large windows and anchored by a stunning gas fireplace with stone surround. A private office and a mudroom add function and flexibility to the main level.
Upstairs, the primary suite is a luxurious retreat, complete with a spacious walk-in closet and a spa-like 5-piece ensuite featuring heated tile floors. A large bonus room with a built-in wet bar, a convenient laundry room, three additional well-sized bedrooms, and another full 5-piece bathroom complete the upper floor. Enjoy the built-in Sonos speaker system on both main and upper levels for seamless audio throughout the home.
The lower level is partially finished with completed electrical and framing, offering a head start on a future bedroom, bathroom, large rec area, and a fully finished dry sauna—ready for your final touches.
Outside, the fully landscaped and fenced backyard includes an irrigation system, a patio for relaxing or entertaining, and a playset. The oversized double heated garage offers ample space and is roughed-in for in-floor heating, with a gas heater already installed.
Located within walking distance to East Lake School and just 25 minutes from downtown Calgary, this is a perfect home for families seeking comfort, space, and convenience.
Location
Province AB
County Chestermere
Zoning R1
Direction N
Rooms
Other Rooms 1
Basement Full, Partially Finished
Interior
Interior Features Built-in Features, Ceiling Fan(s), Central Vacuum, Kitchen Island, Pantry, Sauna, Stone Counters, Storage, Vinyl Windows, Wet Bar, Wired for Sound
Heating Forced Air, Natural Gas
Cooling Central Air
Flooring Carpet, Ceramic Tile, Vinyl Plank
Fireplaces Number 1
Fireplaces Type Gas, Living Room
Appliance Bar Fridge, Central Air Conditioner, Dishwasher, Dryer, Garage Control(s), Gas Cooktop, Gas Oven, Range Hood, Washer, Water Softener, Window Coverings
Laundry Upper Level
Exterior
Parking Features Double Garage Attached
Garage Spaces 2.0
Garage Description Double Garage Attached
Fence Fenced
Community Features Lake, Park, Playground, Schools Nearby, Shopping Nearby, Sidewalks, Street Lights
Roof Type Asphalt Shingle
Porch Balcony(s)
Lot Frontage 50.69
Exposure N
Total Parking Spaces 4
Building
Lot Description Back Yard, Corner Lot, Landscaped, Lawn, Level, Private, Treed
Foundation Poured Concrete
Architectural Style 2 Storey
Level or Stories Two
Structure Type Stone,Vinyl Siding
Others
Restrictions None Known
Tax ID 57475970
Ownership Private





