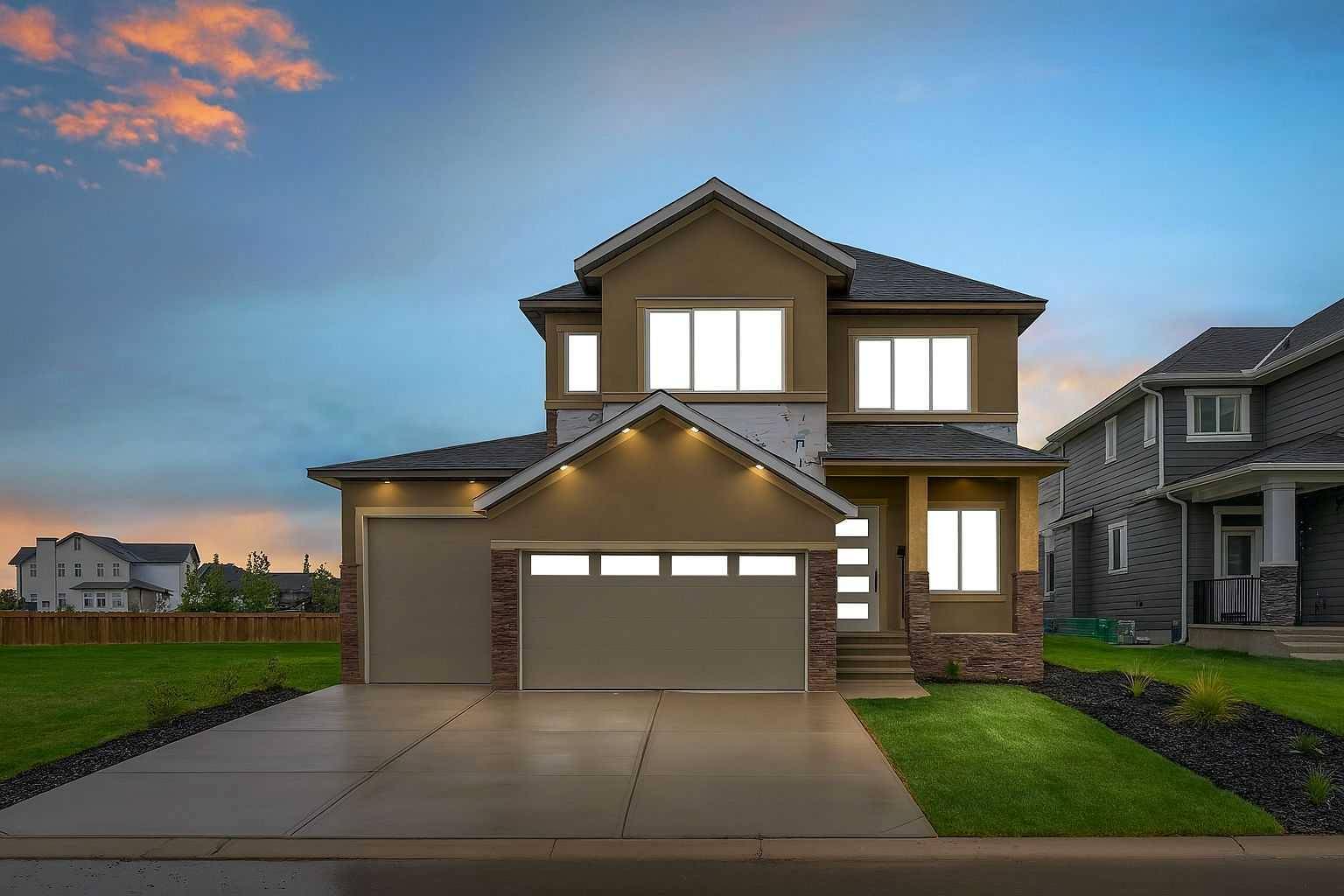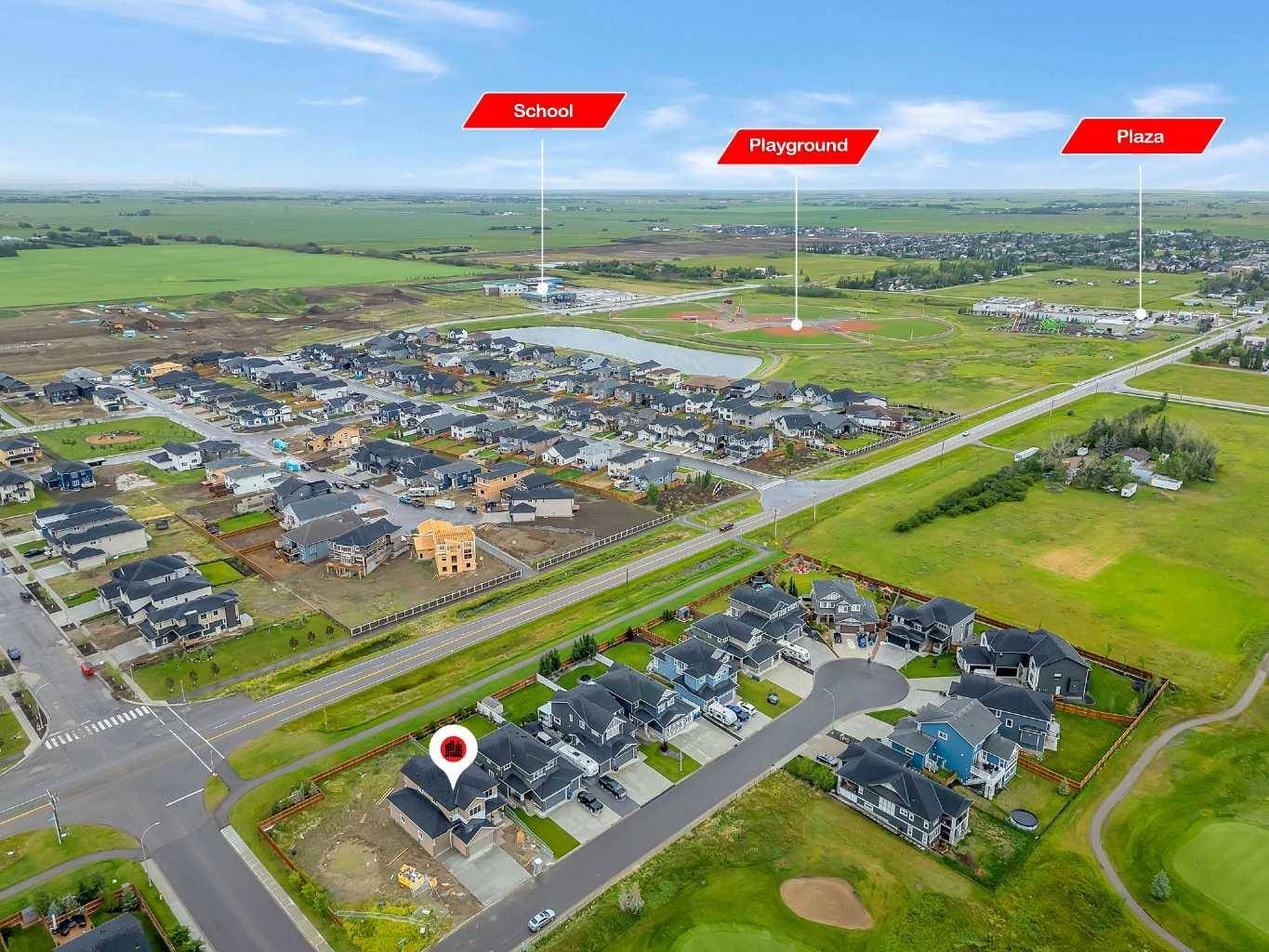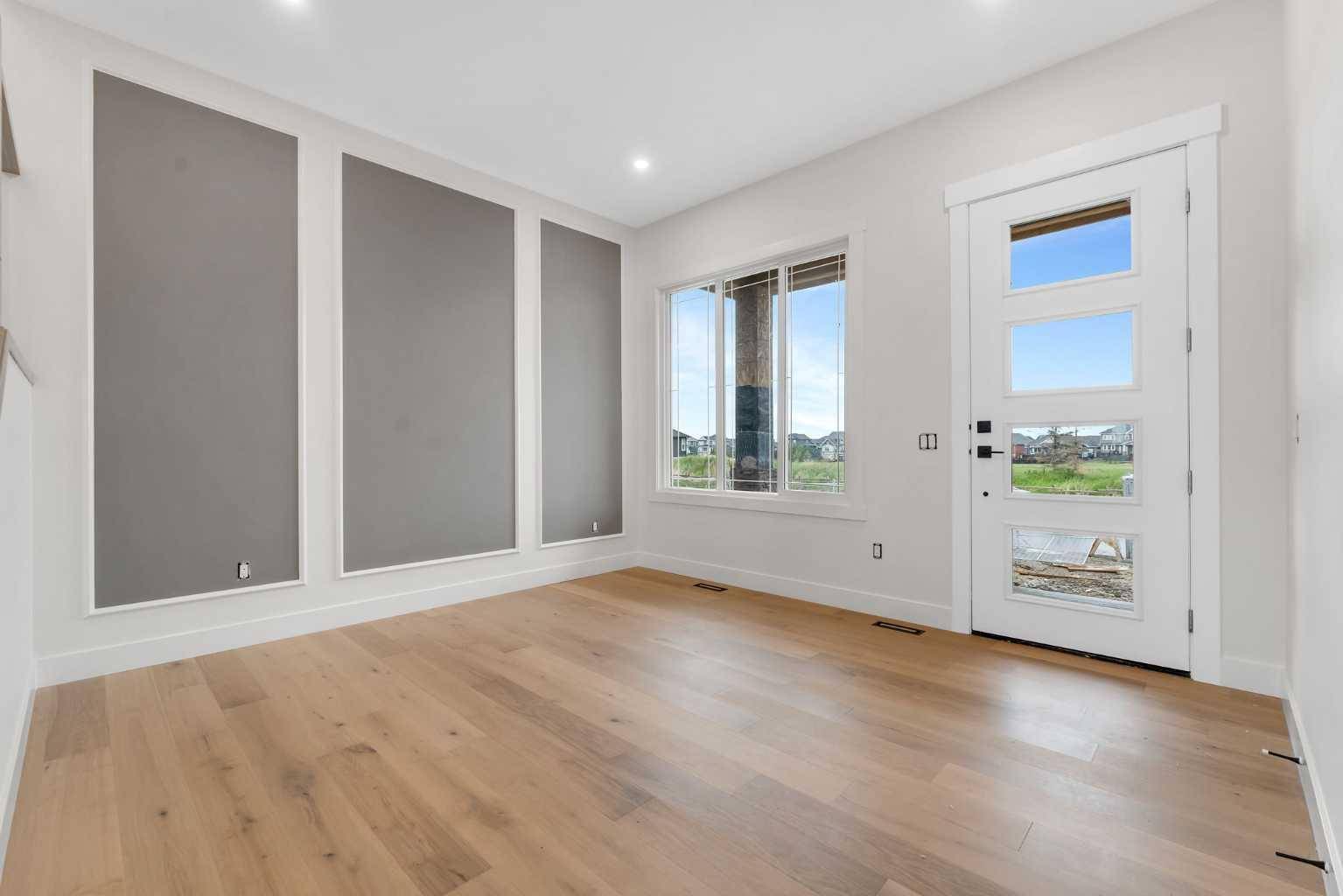206 Boulder Creek PL Langdon, AB T0J 1X3
4 Beds
4 Baths
2,866 SqFt
UPDATED:
Key Details
Property Type Single Family Home
Sub Type Detached
Listing Status Active
Purchase Type For Sale
Square Footage 2,866 sqft
Price per Sqft $334
Subdivision Boulder Creek Estates
MLS® Listing ID A2239243
Style 2 Storey
Bedrooms 4
Full Baths 3
Half Baths 1
Year Built 2025
Annual Tax Amount $1,954
Tax Year 2025
Lot Size 7,840 Sqft
Acres 0.18
Property Sub-Type Detached
Source Calgary
Property Description
Location
Province AB
County Rocky View County
Zoning R-1
Direction E
Rooms
Other Rooms 1
Basement Separate/Exterior Entry, Full, Unfinished
Interior
Interior Features Built-in Features, Kitchen Island, Open Floorplan, Pantry, Walk-In Closet(s)
Heating Forced Air, Natural Gas
Cooling None
Flooring Hardwood
Fireplaces Number 1
Fireplaces Type Gas
Inclusions Dishwasher, Electric Coooktop, Range Hood, Washer, Dryer, Bar Fridge,
Appliance Other
Laundry Main Level
Exterior
Parking Features Drive Through, Oversized, Quad or More Attached
Garage Spaces 5.0
Garage Description Drive Through, Oversized, Quad or More Attached
Fence Fenced
Community Features Golf, Park, Playground, Schools Nearby, Shopping Nearby
Roof Type Asphalt Shingle
Porch Deck
Lot Frontage 54.17
Total Parking Spaces 8
Building
Lot Description Back Yard
Foundation Poured Concrete
Architectural Style 2 Storey
Level or Stories Two
Structure Type Stucco
New Construction Yes
Others
Restrictions None Known
Tax ID 102631944
Ownership Private
Virtual Tour https://unbranded.youriguide.com/206_boulder_crk_pl_langdon_ab/





