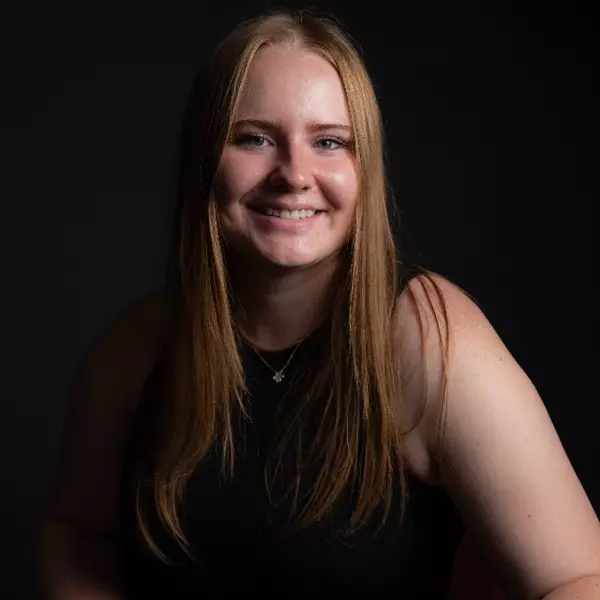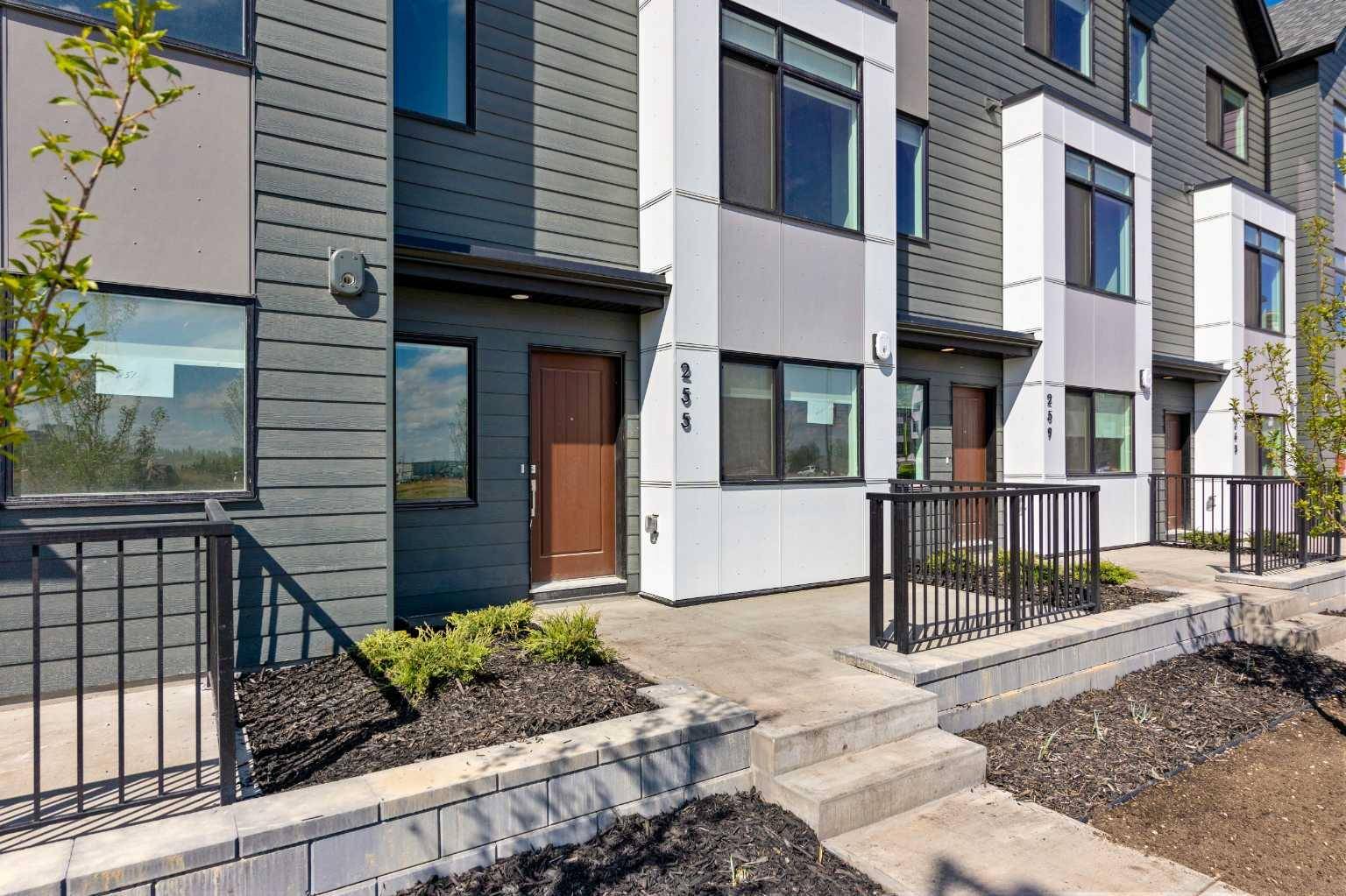$755,895
$755,895
For more information regarding the value of a property, please contact us for a free consultation.
255 Dieppe DR SW Calgary, AB T3E 8H6
4 Beds
3 Baths
1,475 SqFt
Key Details
Sold Price $755,895
Property Type Townhouse
Sub Type Row/Townhouse
Listing Status Sold
Purchase Type For Sale
Square Footage 1,475 sqft
Price per Sqft $512
Subdivision Currie Barracks
MLS® Listing ID A2222147
Sold Date 06/17/25
Style 3 (or more) Storey
Bedrooms 4
Full Baths 2
Half Baths 1
Condo Fees $306
Year Built 2025
Annual Tax Amount $1,420
Tax Year 2024
Property Sub-Type Row/Townhouse
Source Calgary
Property Description
**OPEN HOUSES: Jun 7 (1-4pm), Jun 14 (12-2pm), Jun 15 (1-3pm)** 1476 SQ.FT TOWNHOME | 4-BED or (3 + DEN) | 2.5 BATH | DOUBLE ATTACHED GARAGE | NEW HOME WARRANTY | LOW CONDO FEES. This brand-new townhome by Anthem Properties delivers exceptional value in Currie - one of Calgary's most dynamic inner-city communities. With high-quality construction and thoughtful design throughout, this 4-bedroom (or 3 + large den) home features quartz countertops, durable LVP flooring, 9' ceilings, and an oversized kitchen made for both cooking and gathering. Enjoy the large front patio and private upper balcony - perfect for morning coffee or evening downtime. Additional features include a double attached garage, AC rough-in, window coverings, a full appliance package with gas range and chimney hood fan, and upper-level washer and dryer. Large, operable windows flood the home with natural light and fresh air. With room to live, work, and grow, this home offers modern comfort in a walkable community filled with parks, playgrounds, top-rated schools, heritage character, and local restaurants - just 8 minutes from downtown. Ask about the builder's limited-time pricing incentive and book your showing today! (Note: Some photos are from the showhome with a similar layout and may not reflect the exact finishes of the unit for sale.)
Location
Province AB
County Calgary
Area Cal Zone W
Zoning DC
Direction S
Rooms
Other Rooms 1
Basement None
Interior
Interior Features Double Vanity, Quartz Counters, Separate Entrance, Walk-In Closet(s)
Heating Forced Air
Cooling None
Flooring Carpet, Ceramic Tile, Vinyl Plank
Appliance Dishwasher, Dryer, Gas Range, Range Hood, Refrigerator, Washer, Window Coverings
Laundry Upper Level
Exterior
Parking Features Double Garage Attached
Garage Spaces 2.0
Garage Description Double Garage Attached
Fence None
Community Features Schools Nearby, Shopping Nearby, Sidewalks, Street Lights
Amenities Available Other
Roof Type Asphalt Shingle
Porch Balcony(s), Front Porch
Total Parking Spaces 2
Building
Lot Description Landscaped
Foundation Poured Concrete
Architectural Style 3 (or more) Storey
Level or Stories Three Or More
Structure Type Cement Fiber Board,Vinyl Siding
New Construction 1
Others
HOA Fee Include Common Area Maintenance,Maintenance Grounds,Professional Management,Reserve Fund Contributions,Snow Removal
Restrictions None Known
Tax ID 95217381
Ownership Private
Pets Allowed Cats OK, Dogs OK
Read Less
Want to know what your home might be worth? Contact us for a FREE valuation!

Our team is ready to help you sell your home for the highest possible price ASAP





