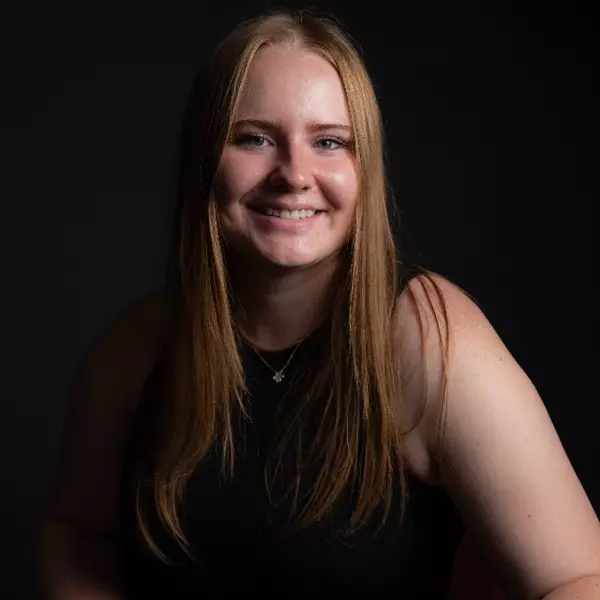$430,000
$439,900
2.3%For more information regarding the value of a property, please contact us for a free consultation.
522 43 ST SE Calgary, AB T2A 3E1
3 Beds
2 Baths
1,093 SqFt
Key Details
Sold Price $430,000
Property Type Townhouse
Sub Type Row/Townhouse
Listing Status Sold
Purchase Type For Sale
Square Footage 1,093 sqft
Price per Sqft $393
Subdivision Forest Heights
MLS® Listing ID A2235348
Sold Date 07/17/25
Style 2 Storey
Bedrooms 3
Full Baths 2
Year Built 1972
Annual Tax Amount $2,011
Tax Year 2025
Lot Size 231 Sqft
Acres 0.01
Property Sub-Type Row/Townhouse
Source Calgary
Property Description
Welcome to a RARE NO CONDO FEE TOWNHOME! This townhome is FULLY RENOVATED AND HAS LOTS TO OFFER such as, TRIPLE PANE WINDOWS, CENTRAL A/C, a THEATRE ROOM and MORE! Step into the MAIN FLOOR and you will find a HUGE LIVING ROOM with an ELECTRIC FIREPLACE FEATURE! Also on the MAIN FLOOR is a BRAND NEW KITCHEN (WITH FLOOR TO CEILING KITCHEN CABINETS AND STAINLESS STEEL APPLIANCES) the KITCHEN overlooks the cozy DINING ROOM! On the UPPER FLOOR, you will find TWO GENEROUS SIZE ROOMS, A 4PC BATHROOM AND A HUGE THIRD BEDROOM (THIS IS THE MASTER BEDROOM). In the BASEMENT, you will find not only your LAUNDRY AREA and a 3PC BATHROOM but also a HUGE THEATRE ROOM perfect for MOVIE NIGHTS AND ENTERTAINING GUESTS! The LOCATION is UNBEATABLE, you are 15 MINUTES TO DOWNTOWN YYC, a stone's throw away to INTERNATIONAL AVENUE (which has MULTIPLE LOCAL RESTAURANTS AND GROCERY STORES) and are within WALKING DISTANCE TO MULTIPLE SCHOOLS AND PUBLIC TRANSIT! FULLY RENOVATED! NO CONDO FEES! A/C INCLUDED! THEATRE ROOM!
Location
Province AB
County Calgary
Area Cal Zone E
Zoning R-CG
Direction S
Rooms
Basement Finished, Full
Interior
Interior Features Built-in Features, Closet Organizers, Open Floorplan, Quartz Counters, Recessed Lighting, Vinyl Windows
Heating Central, Natural Gas
Cooling Central Air
Flooring Carpet, Tile, Vinyl Plank
Fireplaces Number 1
Fireplaces Type Electric
Appliance Dishwasher, Dryer, Electric Stove, Range Hood, Refrigerator, Washer
Laundry In Basement
Exterior
Parking Features Driveway, Off Street, Parking Pad
Garage Description Driveway, Off Street, Parking Pad
Fence Fenced
Community Features Other, Park, Playground, Pool, Schools Nearby, Shopping Nearby, Sidewalks, Street Lights, Walking/Bike Paths
Roof Type Asphalt Shingle
Porch None
Lot Frontage 40.0
Total Parking Spaces 2
Building
Lot Description Front Yard, Rectangular Lot
Foundation Poured Concrete
Architectural Style 2 Storey
Level or Stories Two
Structure Type Stucco,Vinyl Siding,Wood Frame
Others
Restrictions None Known
Tax ID 101758661
Ownership Private
Read Less
Want to know what your home might be worth? Contact us for a FREE valuation!

Our team is ready to help you sell your home for the highest possible price ASAP





